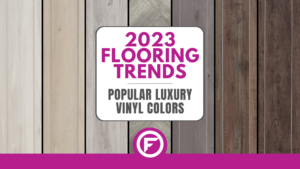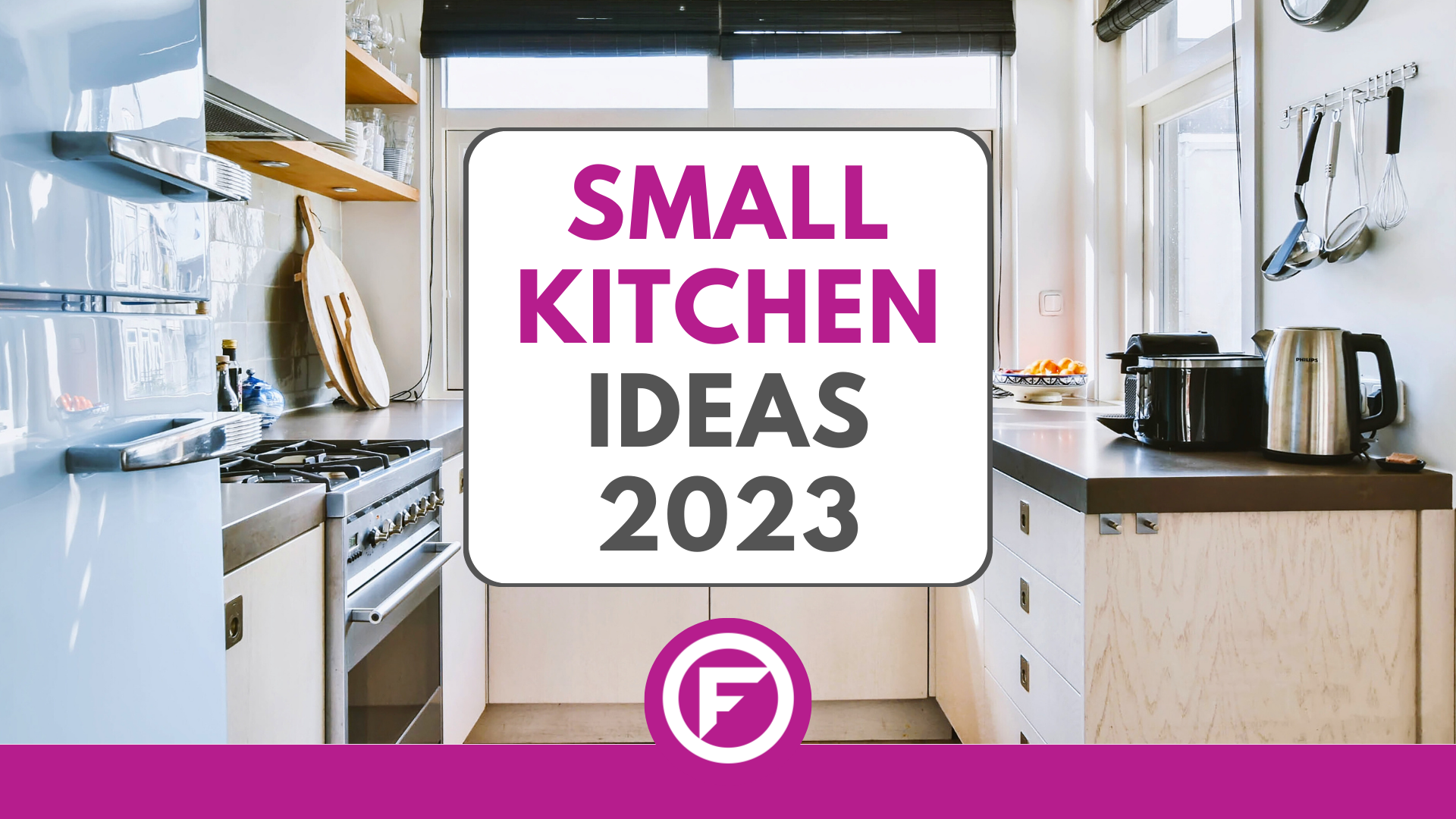
Transforming Tight Spaces: Small Kitchen Ideas for 2023
There’s no shortage of creativity and challenges when designing and decorating small spaces. In a recent episode of Design Time: From the Floor Up, hosted by Lindsay the Stager, we had the pleasure of sitting down with social media influencer Emma Shay to discuss her experiences designing her cozy Michigan home, which is only 876 square feet. Emma shared insights into loving where you live, interior design, and the trials of decorating in a tiny home. One particular aspect that caught our attention was Emma’s kitchen floor nightmare, where her attempt at DIY peel-and-stick floor tiles turned into an unexpected challenge.
Peel and Stick Floor Tiles: A Kitchen Nightmare
Emma recounted her attempt to revamp her kitchen floor using peel-and-stick floor tiles. While these tiles offer a convenient and budget-friendly option for a quick flooring update, Emma’s experience took a different turn. The corners of each tile began to peel up, creating an unsightly and frustrating situation. This setback made Emma reevaluate her flooring choice and seek solutions to enhance her small kitchen’s functionality and aesthetic appeal.
“I wanted to try peel-and-stick because I’ve seen people have success with it. The second we installed it, it wasn’t good. I know we did wrong. We’re learning for the future,” Emma emphasized during the podcast.
This story is a valuable reminder that even seemingly simple projects can become unexpected challenges. Emma’s experience highlights the importance of thorough research and consulting professionals when undertaking home improvement projects like flooring installation.
Small Kitchen Design Ideas: Maximizing Space and Style
Emma’s kitchen floor dilemma sparks a broader conversation about small kitchen design. In an era where modern tiny house designs and new and improved tiny houses are gaining popularity, optimizing every inch of space becomes essential.
“You have to be smart with how you’re storing things because otherwise, it will just feel cluttered and smaller if you just have things everywhere,” Emma mentions during the episode.
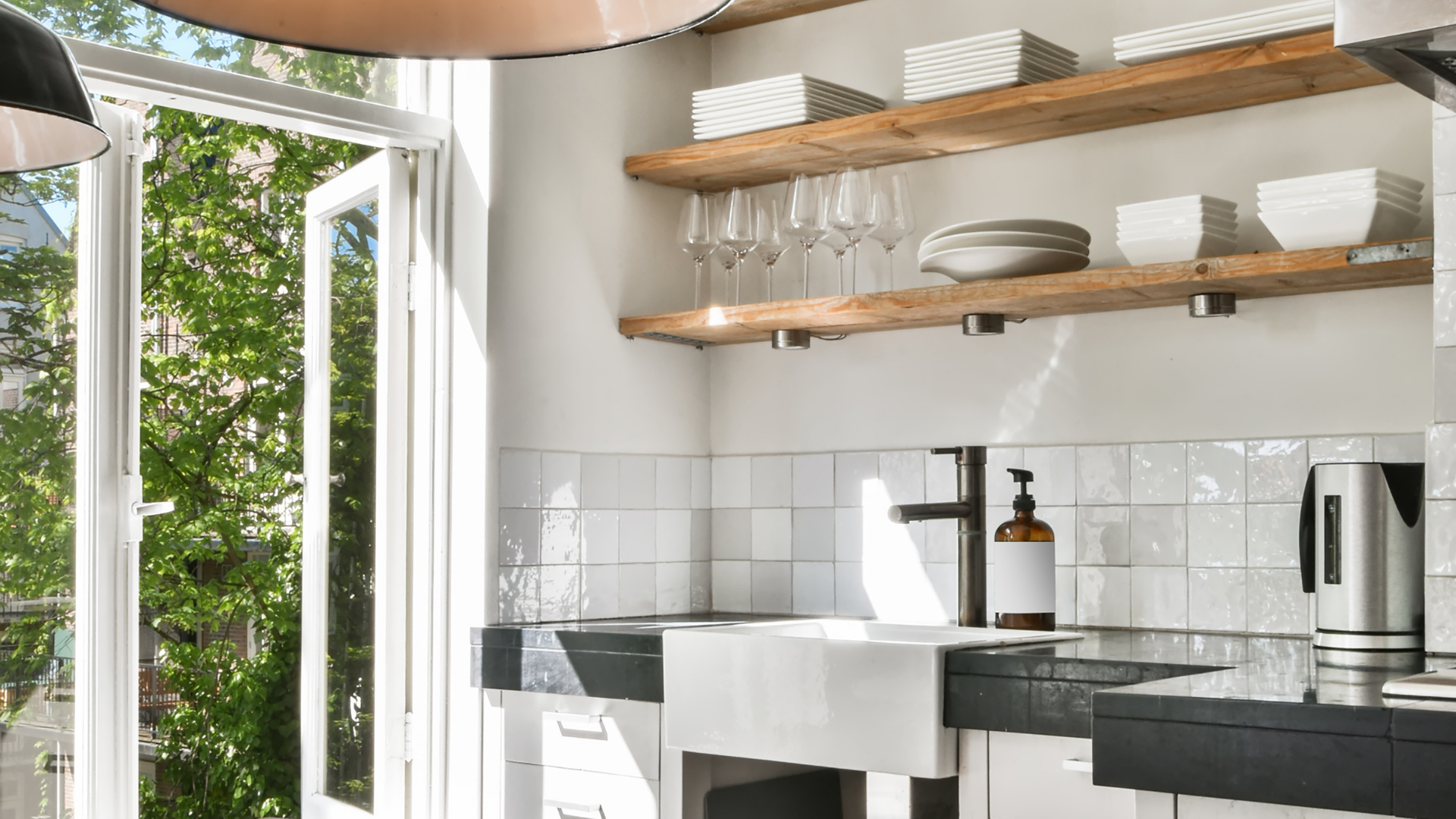
Here are some very small kitchen ideas on a budget that could transform your compact kitchen into a functional and stylish culinary oasis:
Vertical Storage
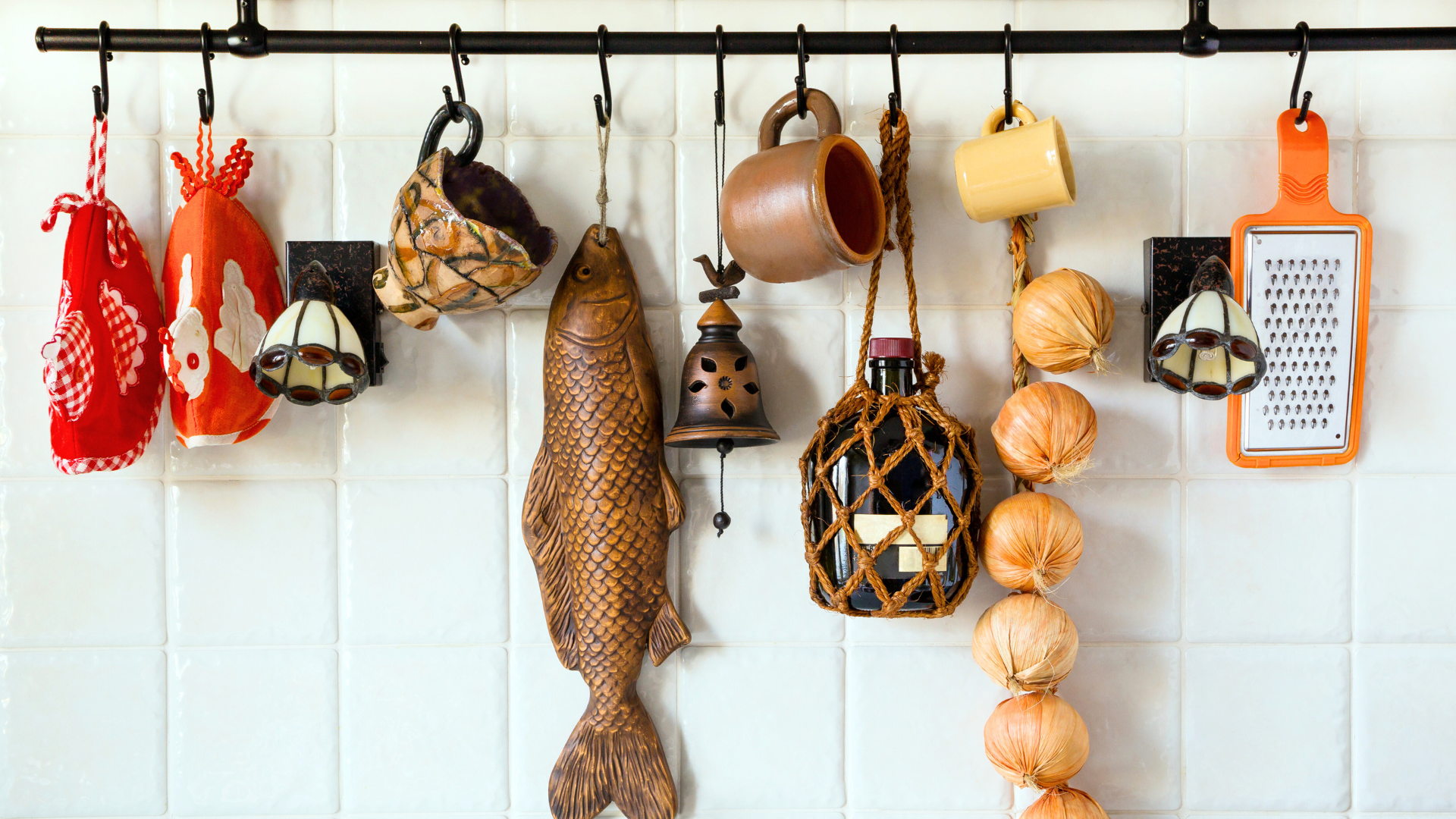
When working with limited space, thinking vertically is essential. Embrace the potential of your walls by incorporating open shelves or hanging racks for your pots, pans, and utensils. Vertical storage keeps your essentials within arm’s reach. It frees up valuable counter space, making your small kitchen more open and organized.
Light Colors
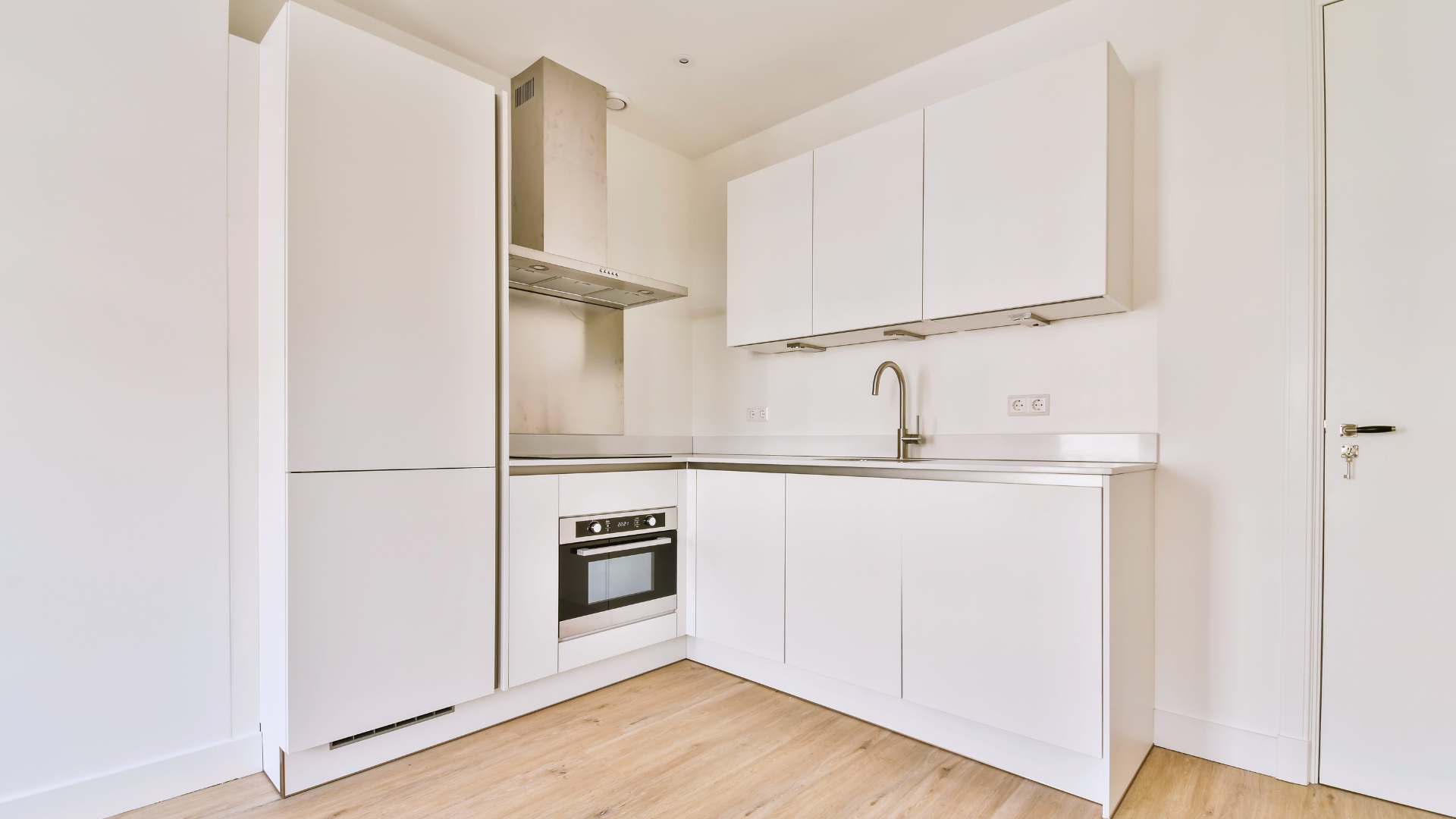
The power of color in interior design cannot be underestimated, especially in small kitchens. Opting for light-colored and neutral color schemes, such as soft whites, pale grays, or pastel tones, can create the illusion of a more spacious kitchen. These shades reflect light, enhancing the sense of openness and airiness while adding a touch of modern elegance.
Multi-Functional Furniture
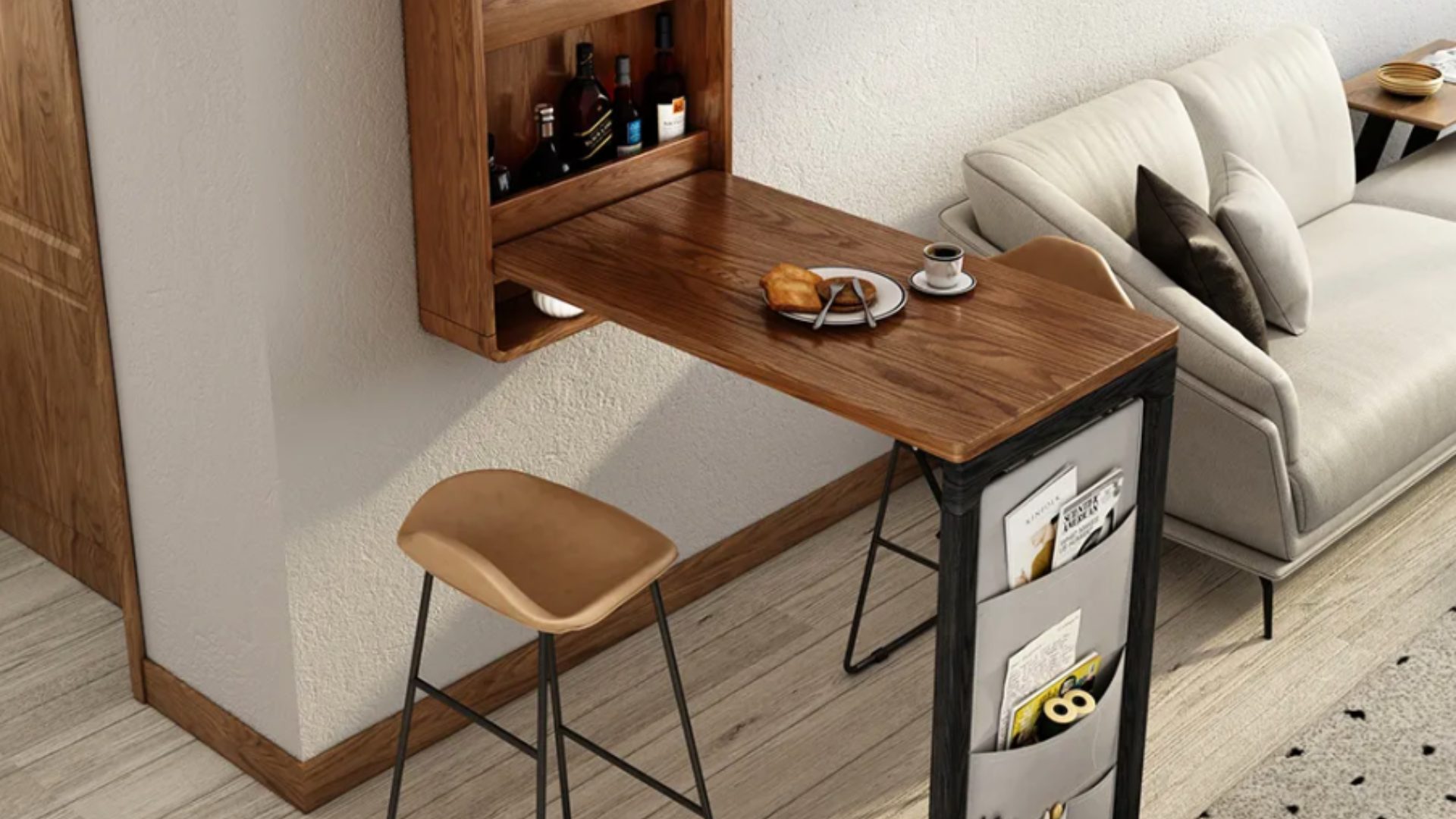
Small kitchens demand intelligent solutions, and multi-functional furniture is a perfect fit. Consider investing in pieces like an extendable dining table that can serve as a compact island for food prep and a dining area for gatherings. These versatile furniture items maximize your space without compromising style or functionality.
Smart Organizers
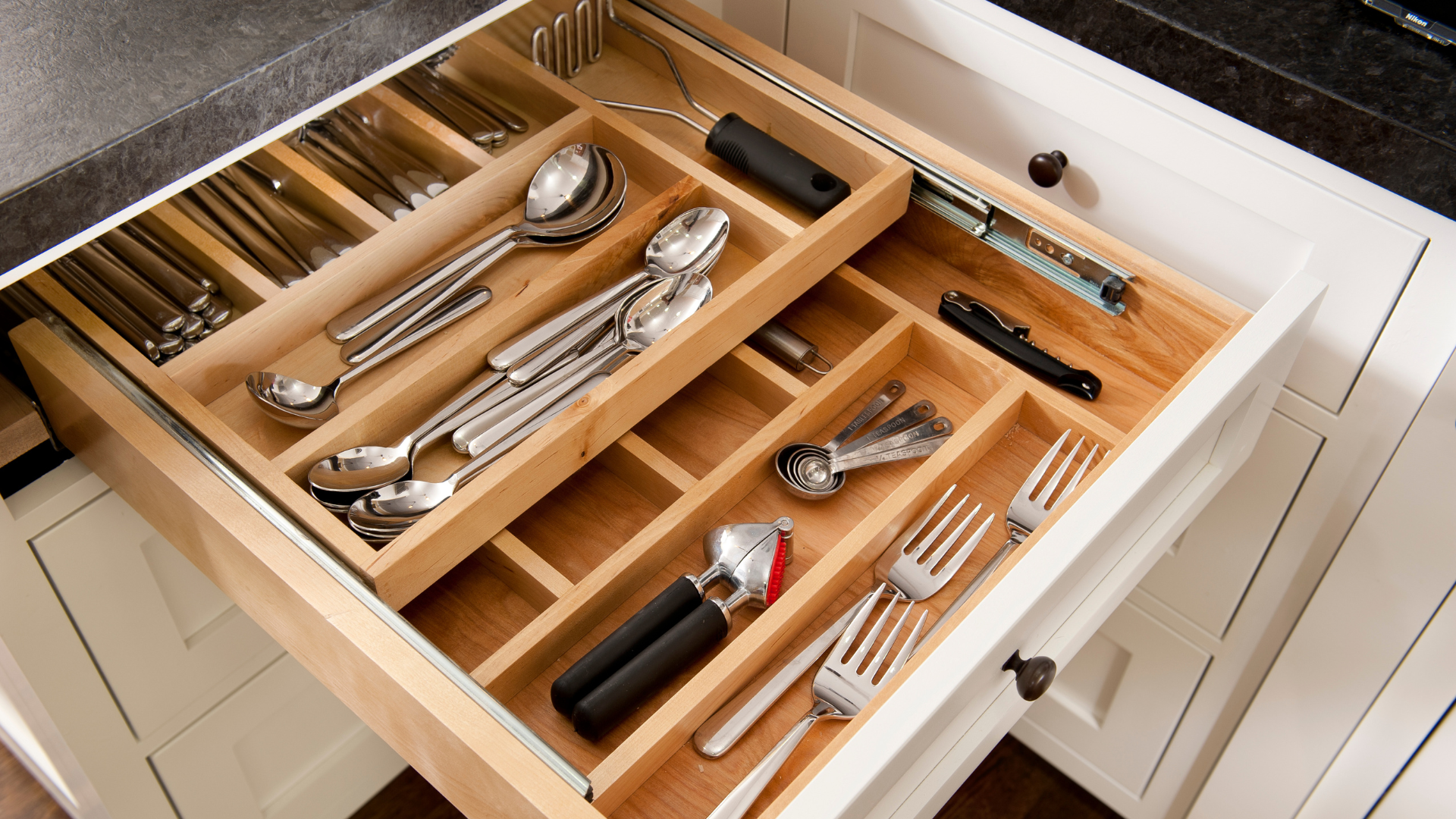
Making the most of every inch is a top priority in small kitchen design. Enter smart organizers – drawer dividers, pull-out pantry shelves, and other ingenious storage solutions. You’ll find a dedicated spot for every utensil and ingredient by optimizing your cabinet and drawer space. This decluttered arrangement streamlines your cooking routine and contributes to an efficient and visually pleasing tiny home kitchen layout.
Reflective Surfaces
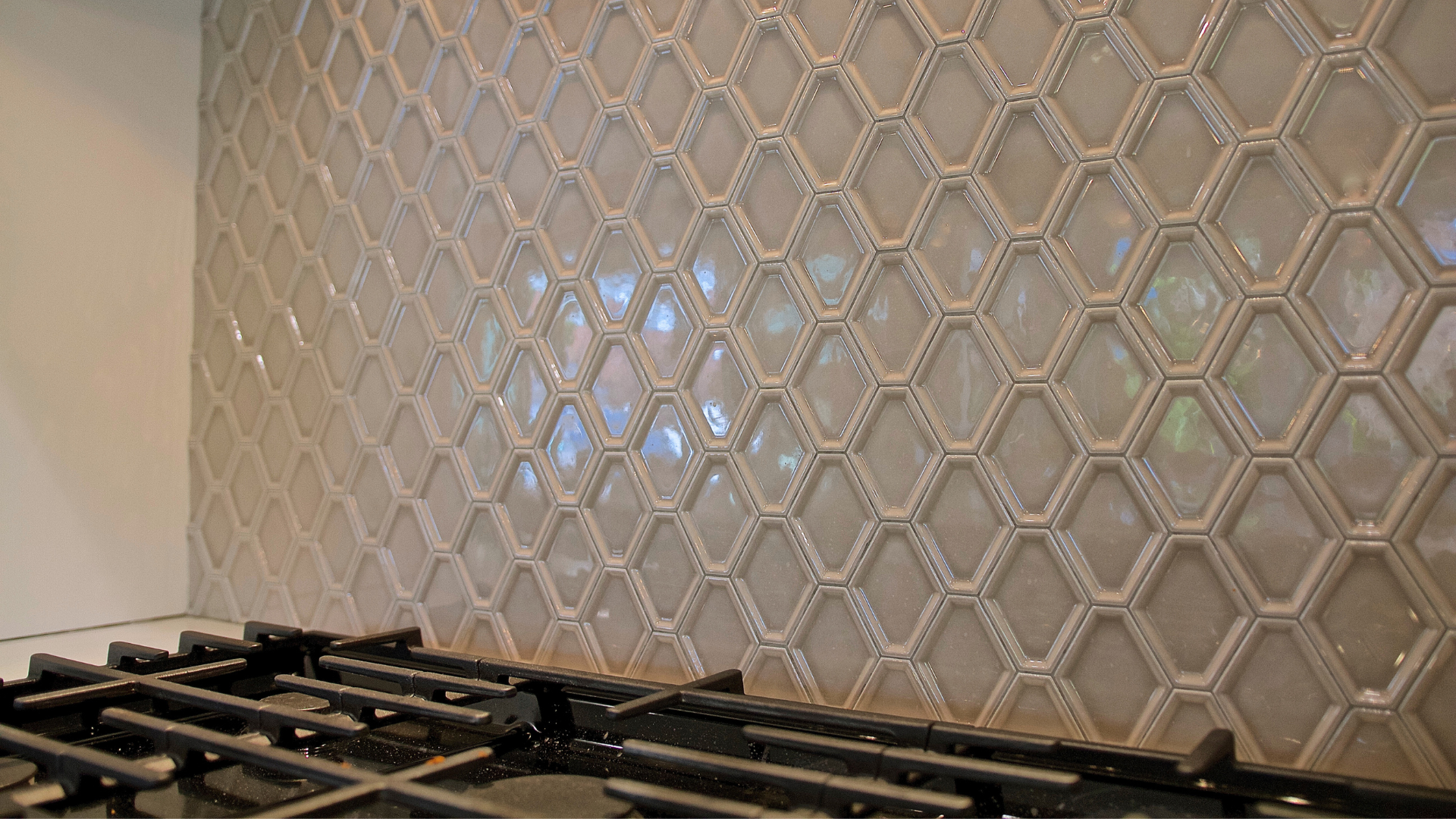
Small kitchens can lack natural light, but you can amplify the available light through strategic design choices. Integrating mirrors or glossy surfaces, like a mirrored backsplash, into your kitchen decor reflects light, creating a radiant and spacious atmosphere. These surfaces bounce light around the room, reducing shadows and contributing to an airy ambiance that transforms your compact kitchen into a vibrant cooking haven.
Compact Appliances
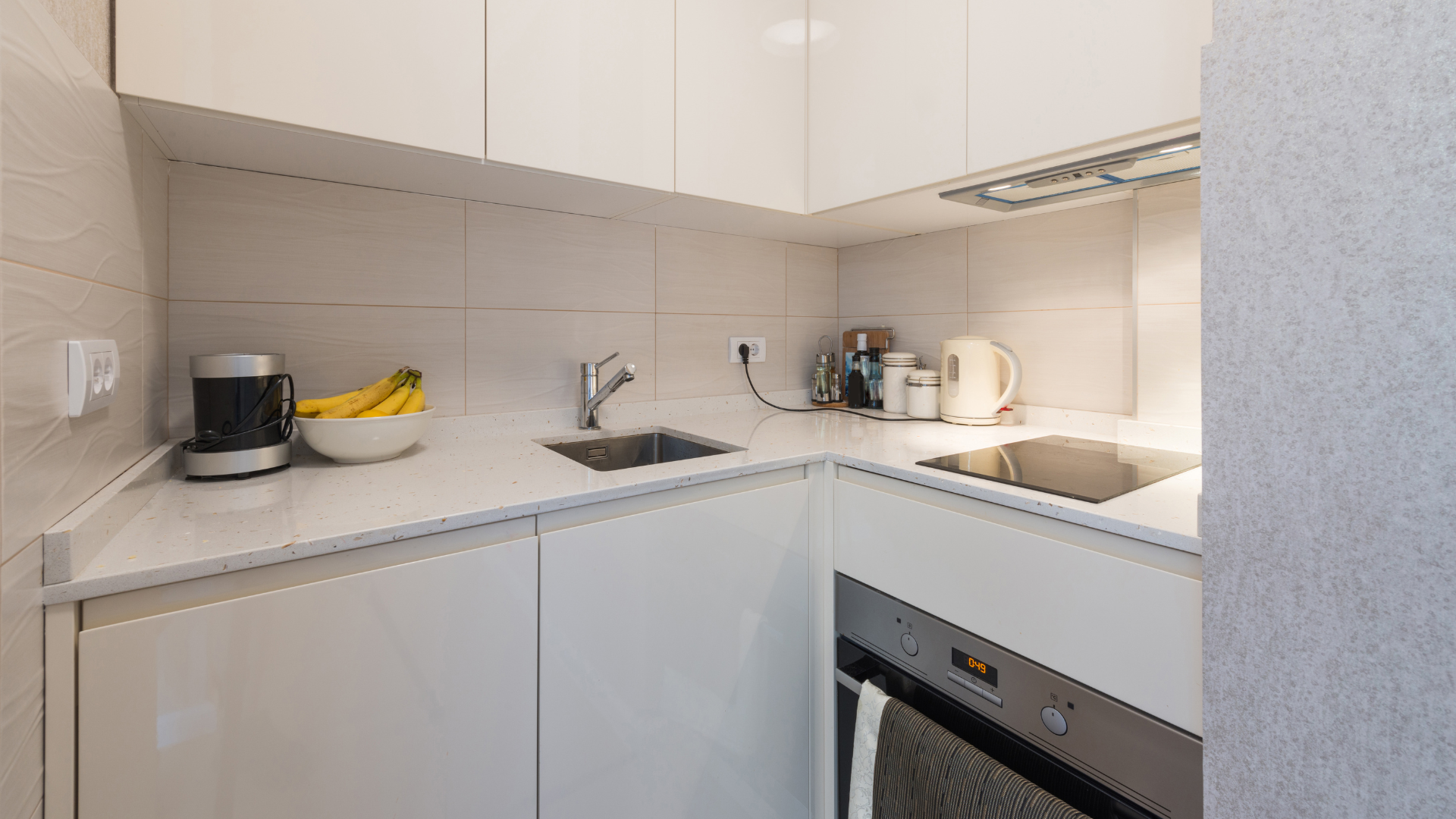
Every inch of counter space counts in a petite kitchen. Selecting compact, space-saving appliances without sacrificing functionality is a clever move. From slim refrigerators to sleek dishwashers, these appliances are designed to seamlessly blend into your kitchen while catering to your culinary needs. This approach keeps your kitchen uncluttered, promoting a more open and enjoyable cooking environment.
Open Shelving
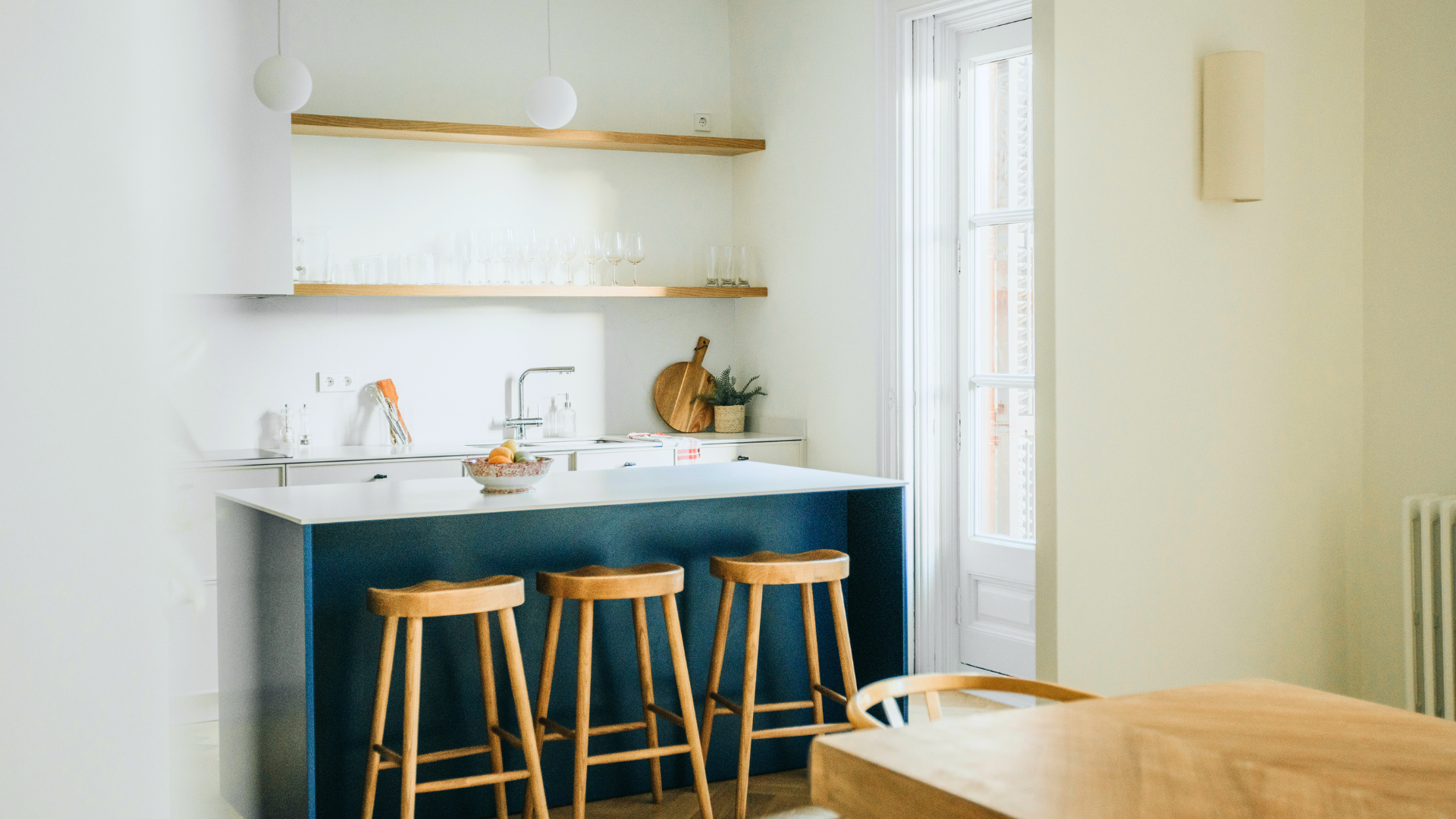
If you’re seeking to visually expand your small kitchen in your tiny home, consider swapping out conventional upper cabinets for open shelving. These open shelves create an illusion of spaciousness and provide an opportunity to showcase your culinary essentials and decorative items. Remember to curate your display items to maintain a tidy and aesthetically pleasing arrangement.
Under-Cabinet Lighting
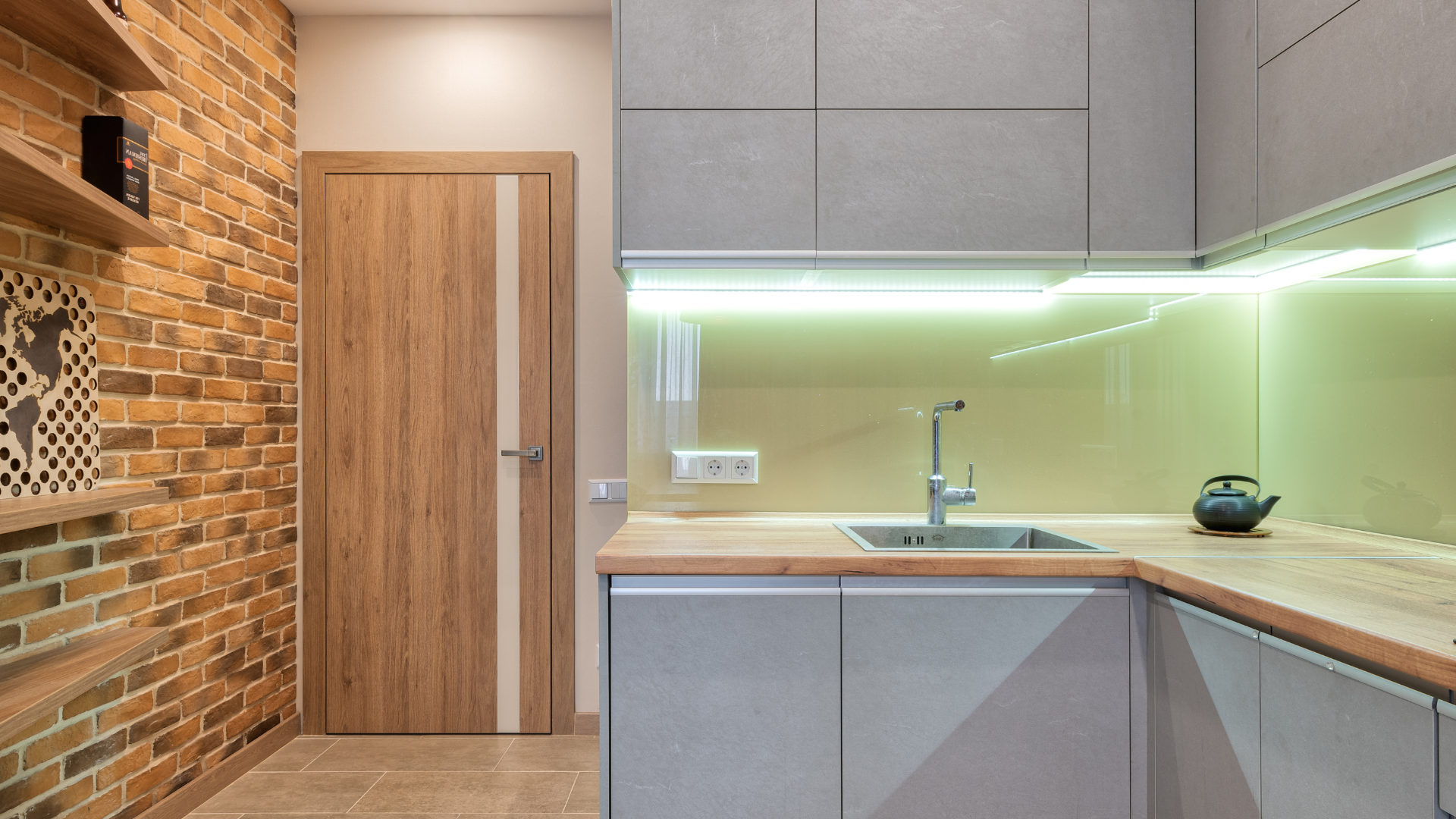
Elevate your compact kitchen’s functionality and aesthetics with under-cabinet lighting. Installing energy-efficient LED lights beneath your cabinets brightens your countertops, making food prep a breeze. Beyond the practical aspect, the soft illumination adds a touch of ambiance, enhancing the overall appeal of your small kitchen’s design.
Foldable Solutions
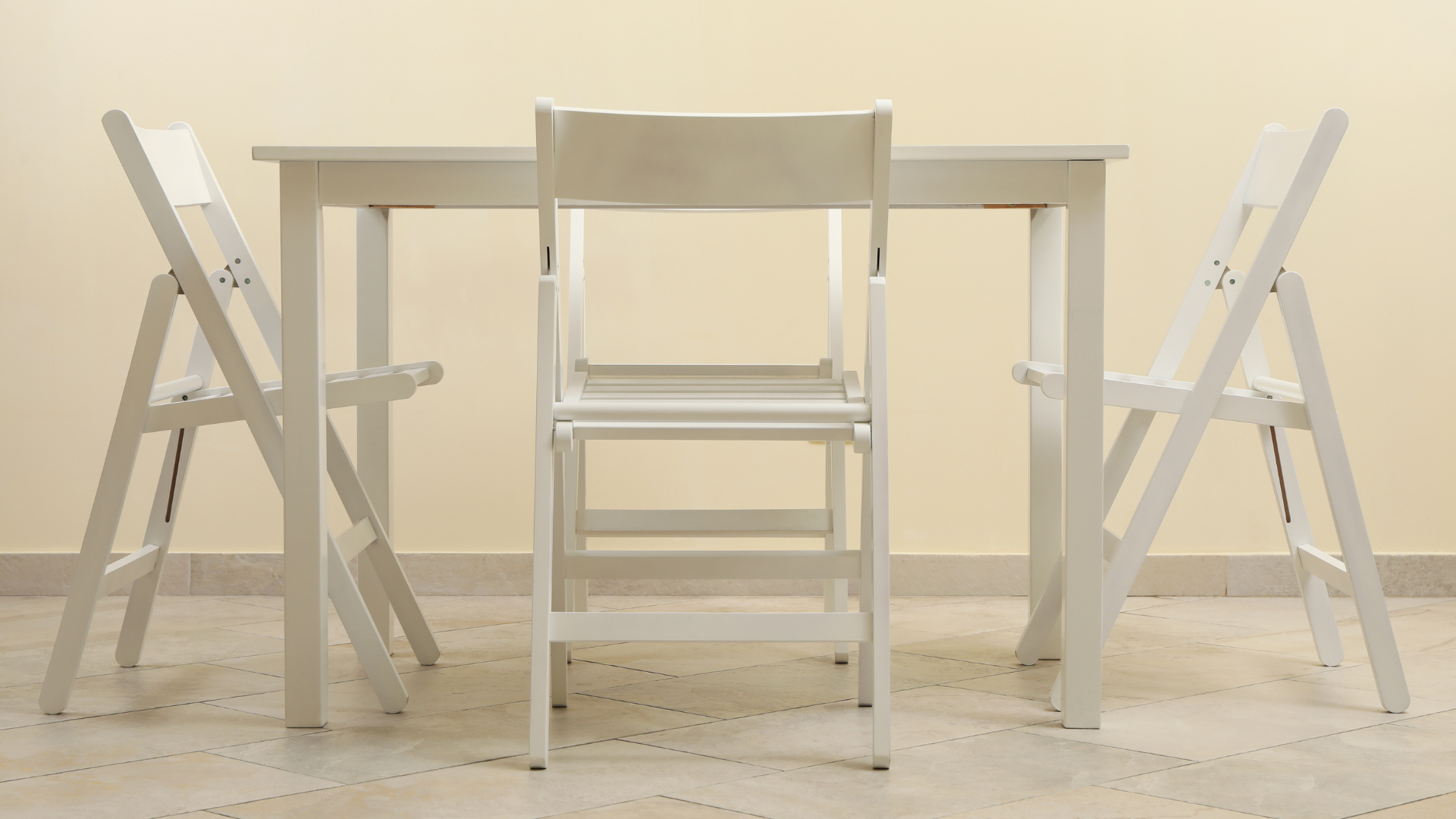
Explore the world of foldable tables and chairs for small kitchen ideas that adapt to your needs. These versatile furnishings can be easily tucked away when not in use, freeing up valuable space for cooking and movement. Whether a fold-out dining table or collapsible seating, these solutions ensure your kitchen remains open and functional, even in its coziest moments.
Floating Islands
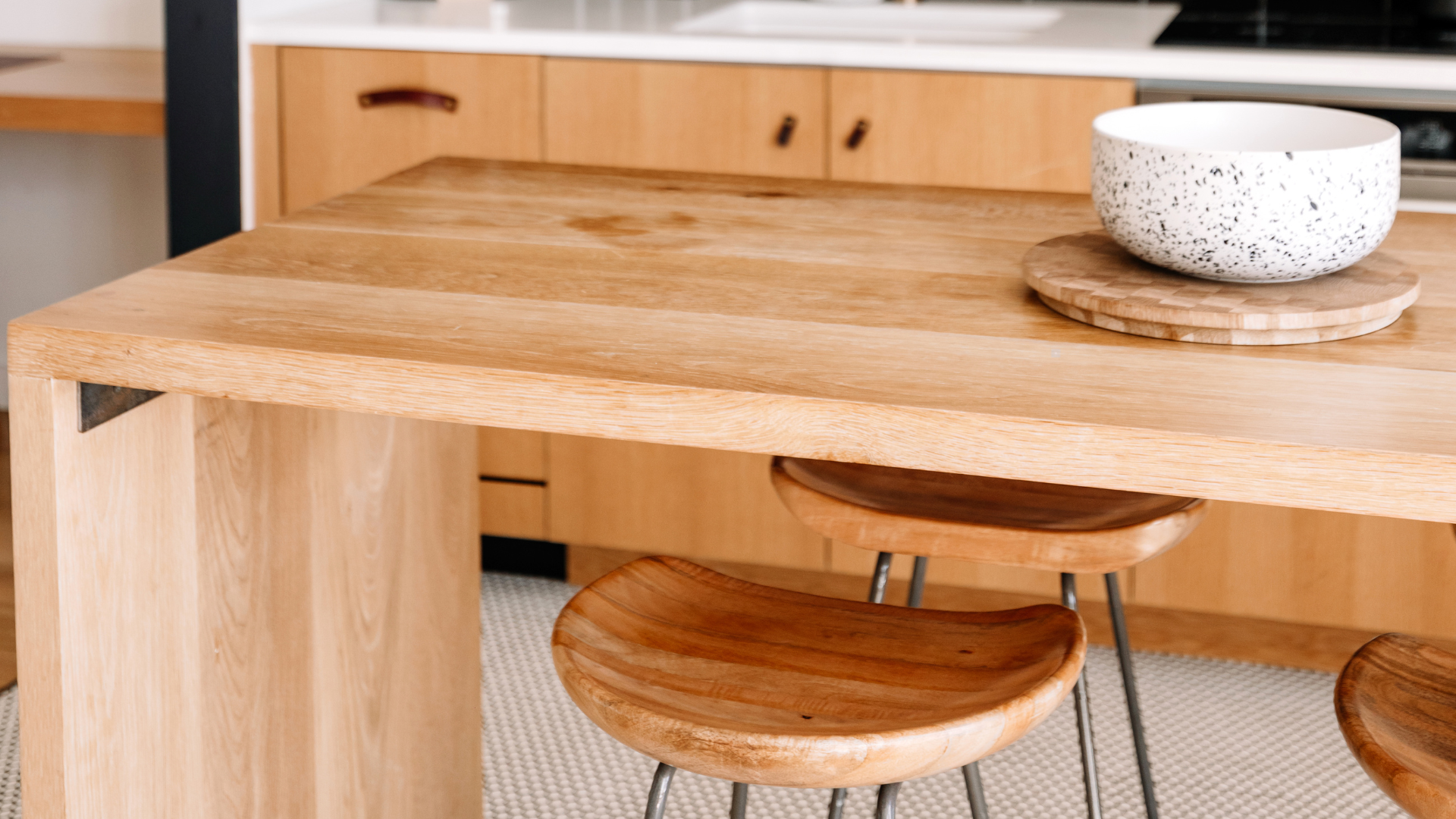
A floating kitchen island can be a game-changer for tiny home plans when counter space is at a premium. This ingenious addition provides an extra surface for meal prep and cooking without occupying precious floor space. Its “floating” design maintains an open flow, making your kitchen feel more spacious while offering a functional workspace that caters to your culinary endeavors.
The Future of Tiny Home Plans and Small Spaces
As the allure of tiny homes continues to grow, homeowners are exploring creative solutions to make the most of their limited living spaces. Tiny home plans now include innovative designs incorporating functional layouts and multi-purpose furniture. Whether it’s a compact kitchen or a cozy bathroom, small space design is evolving to meet the needs of tiny home living.
Emma Shay’s journey with her kitchen floor mishap serves as a reminder that even in the world of home improvement, challenges can arise unexpectedly. While designing a tiny home, the key is to remain flexible and open to exploring options that align with your vision and practical needs.
So, whether you’re navigating the world of small kitchen design or intrigued by the world of tiny homes, remember that creativity and innovation know no bounds. Your small space can become a canvas for expression, functionality, and comfort.
Remember to check out the full podcast episode on Design Time: From the Floor Up to hear Emma Shay’s firsthand account of her design journey, complete with anecdotes and insights that provide a deeper look into the world of interior design and home improvement.
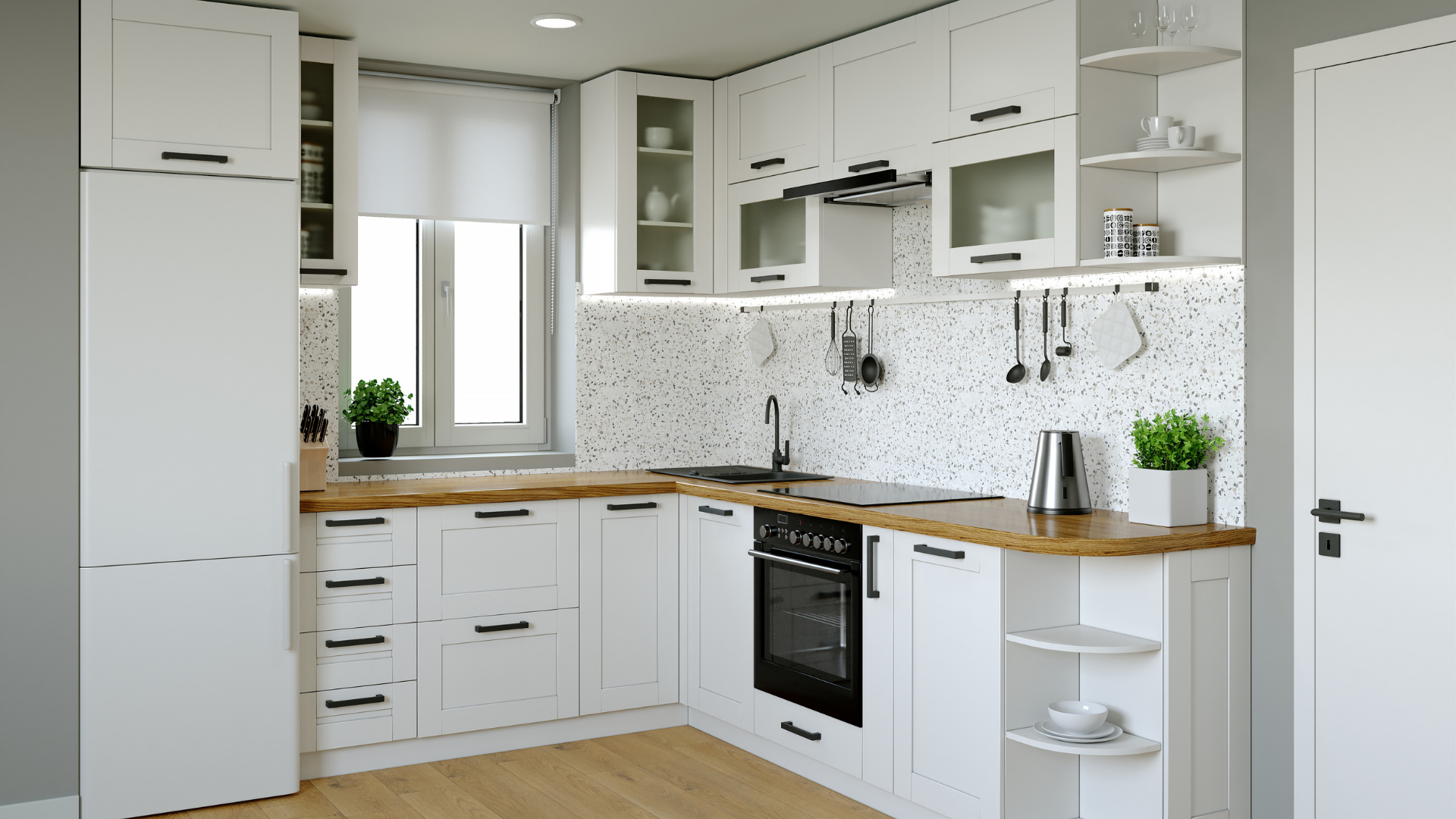
Author
-

Sarah is the Communications Manager at Floorily. With a strong background in digital marketing, she develops strategies and marketing material to help grow and promote Floorily. In her free time, Sarah enjoys camping, hiking, and being a passenger on flights flown by her aviator husband.
View all posts


