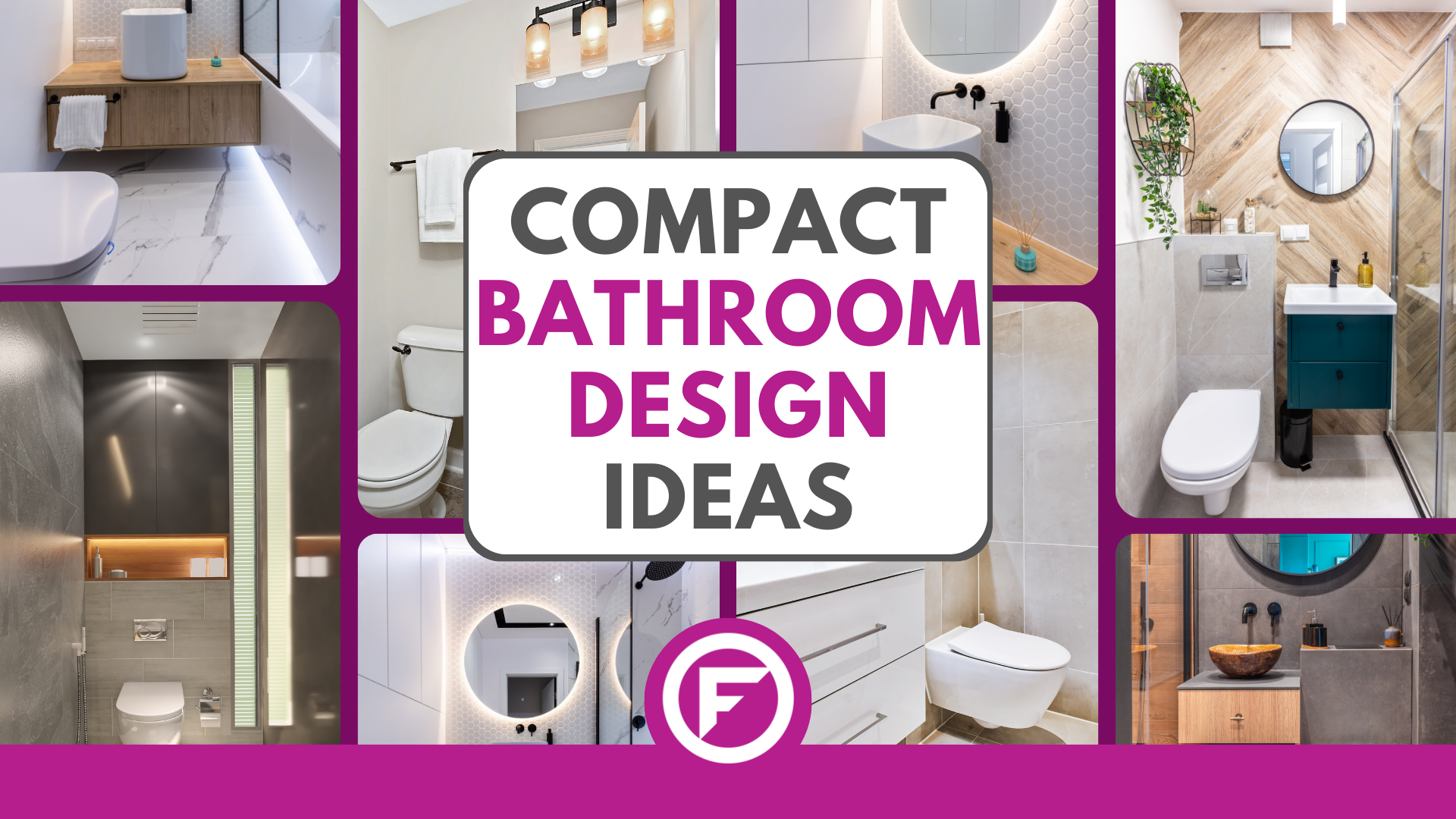
Small Bathroom Remodel Ideas: Transforming Limited Space with Style
How Do You Make A Small Bathroom Look Bigger?
Designing a small bathroom isn’t about sacrificing comfort for space. It’s about harnessing the power of creative design to make the most of every inch. A cozy, uncluttered ambiance can be achieved through clever spatial planning, strategic color choices, and multifunctional design elements. Let’s dive into some modern small bathroom remodel ideas!
1. Space-Savvy Fixtures
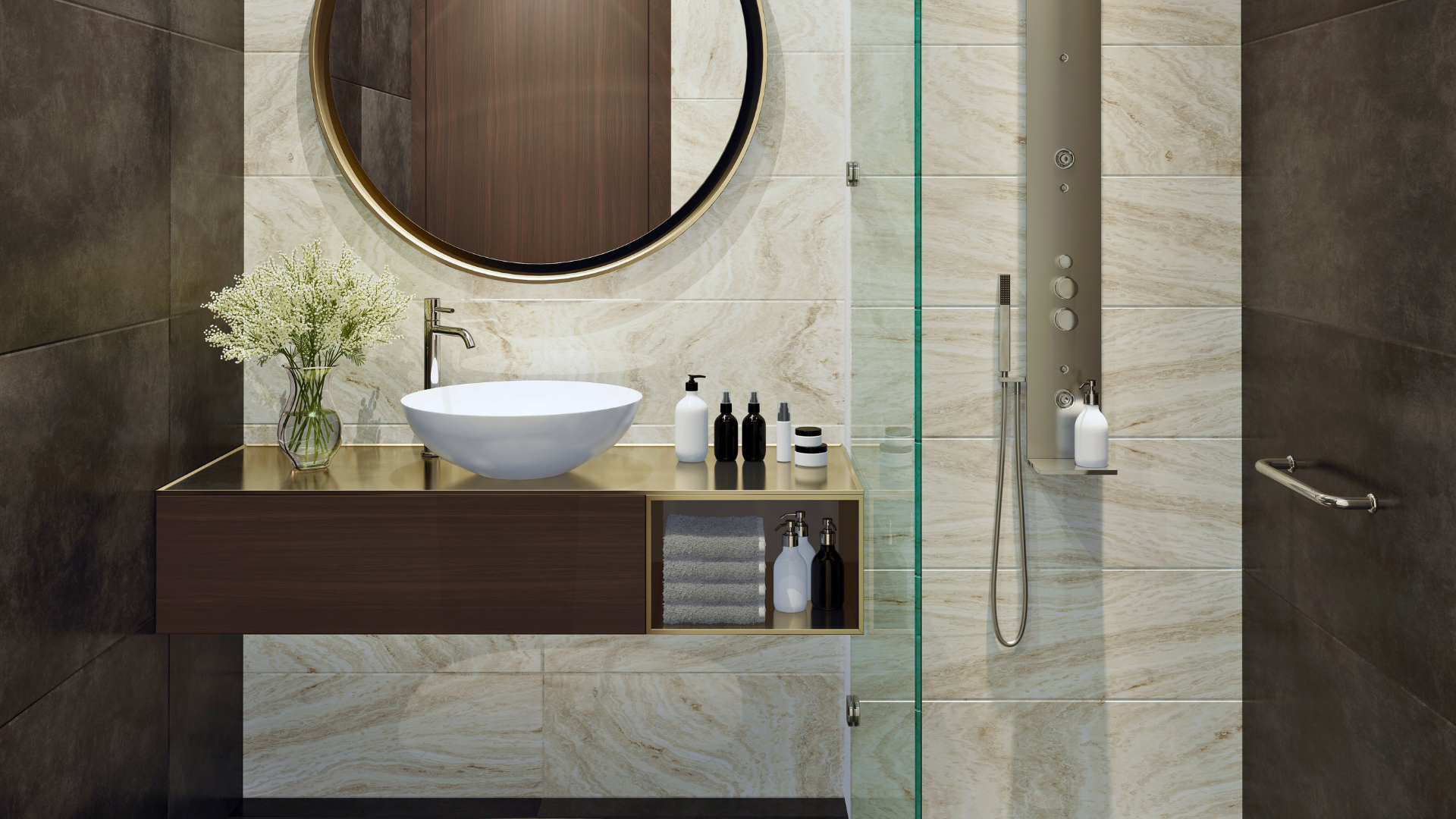
The choice of fixtures plays a pivotal role in space optimization. Opting for compact fixtures such as corner sinks, wall-mounted toilets, and space-efficient vanities can open up valuable floor space. By reducing visual clutter, these fixtures not only create an illusion of more space but also contribute to a cleaner and airier atmosphere.
2. Vertical Storage
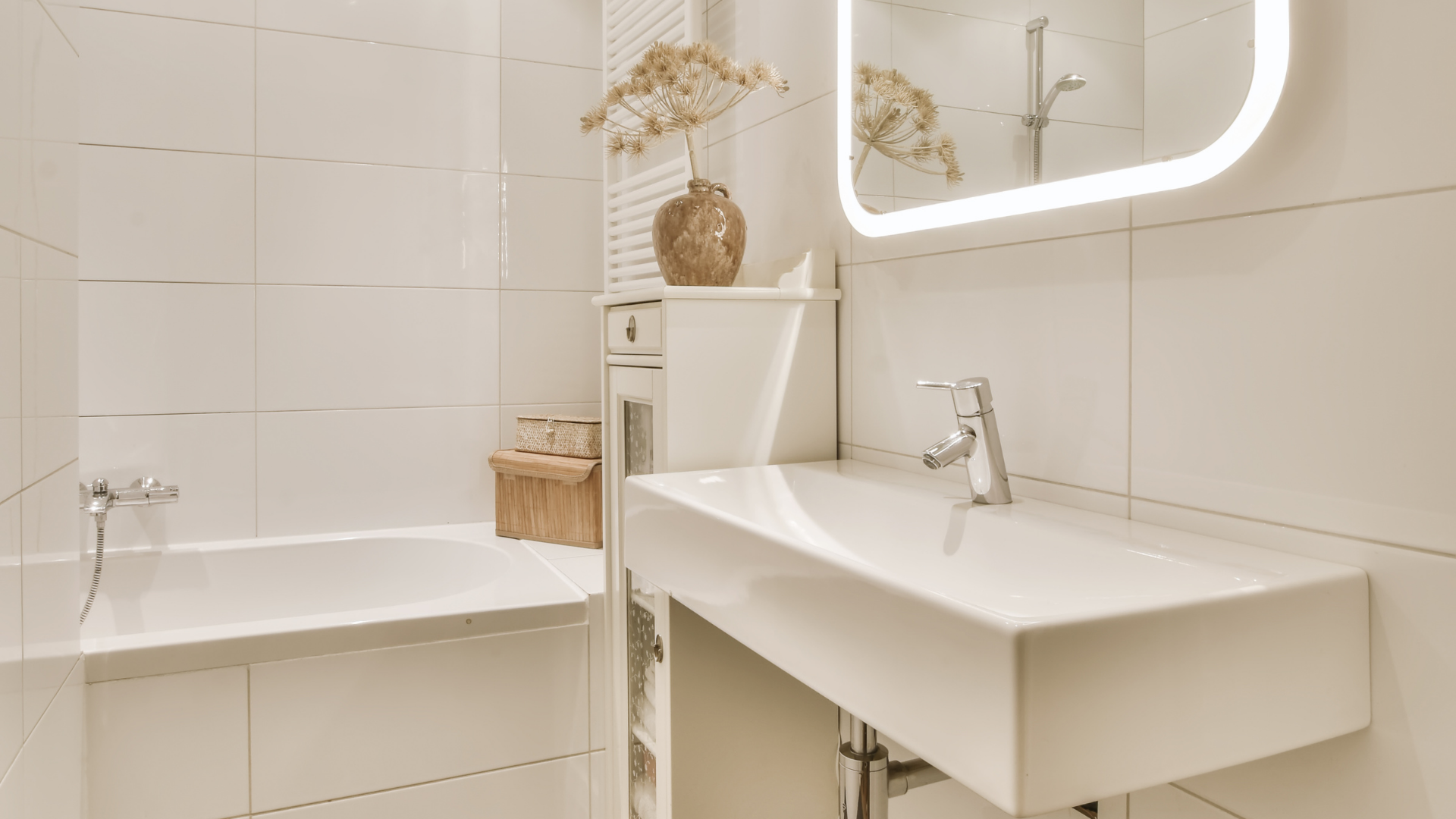
Vertical space often goes unnoticed in bathrooms, but it holds immense potential for storage. Consider installing tall shelving units or hanging organizers to keep essentials within arm’s reach. Vertical storage maximizes space and adds an interesting visual element to the room.
During a recent Design Time: From the Floor Up episode, social media influencer Emma Shay shared her ingenious bathroom storage strategy within her tiny home. She revealed, “There are some built-in shelves behind the door that the past owners put in. It’s just like five or six shelves that we use for bathroom storage.”
3. Mirrors and Reflection
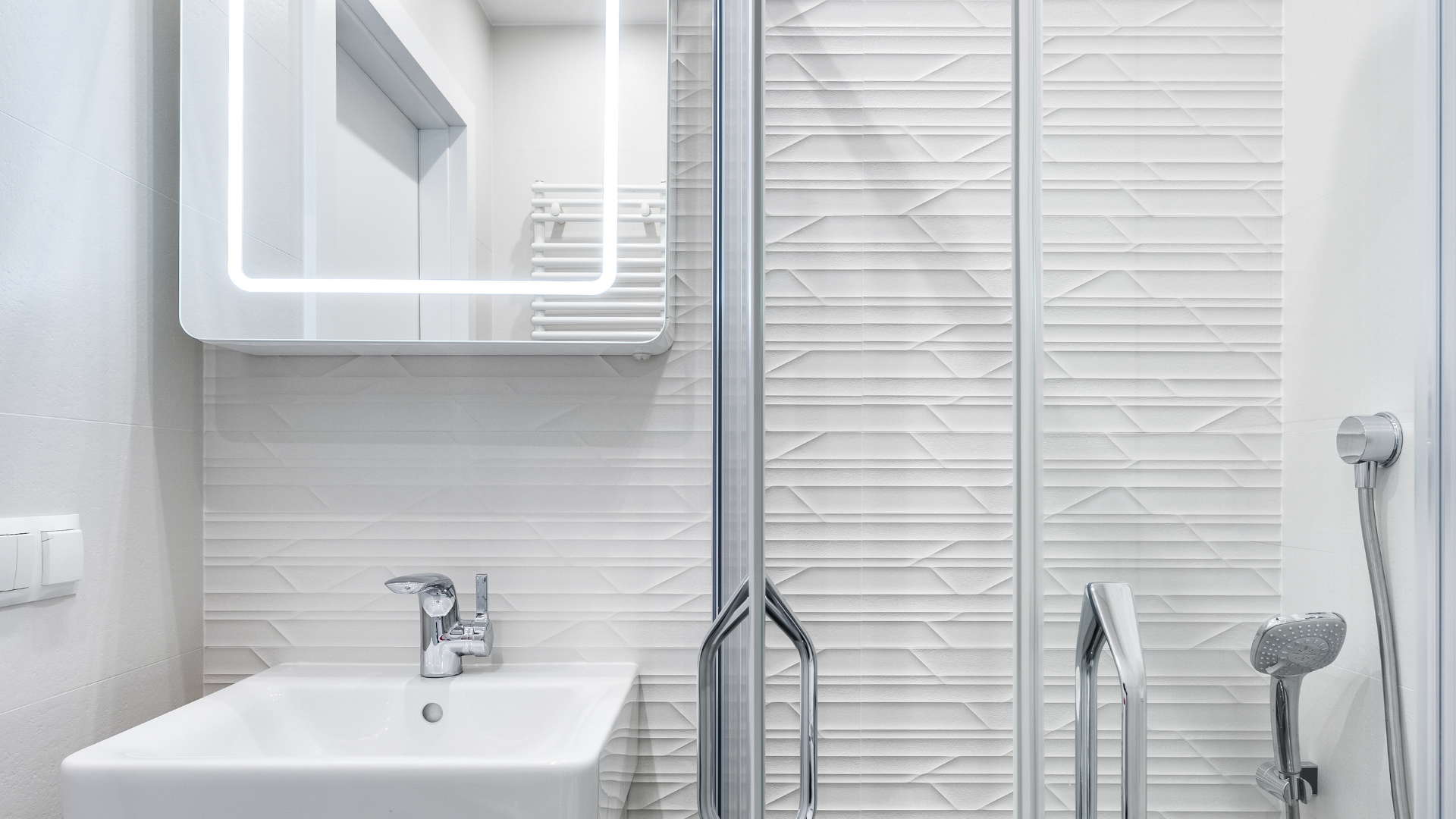
One of the most effective ways to enhance the sense of spaciousness is by using mirrors and lighting. Mirrors reflect light, creating an optical illusion of a larger area. Whether it’s a large mirror above the sink or a mirrored cabinet, the strategic use of reflective surfaces can make a significant impact.
4. Great Lighting
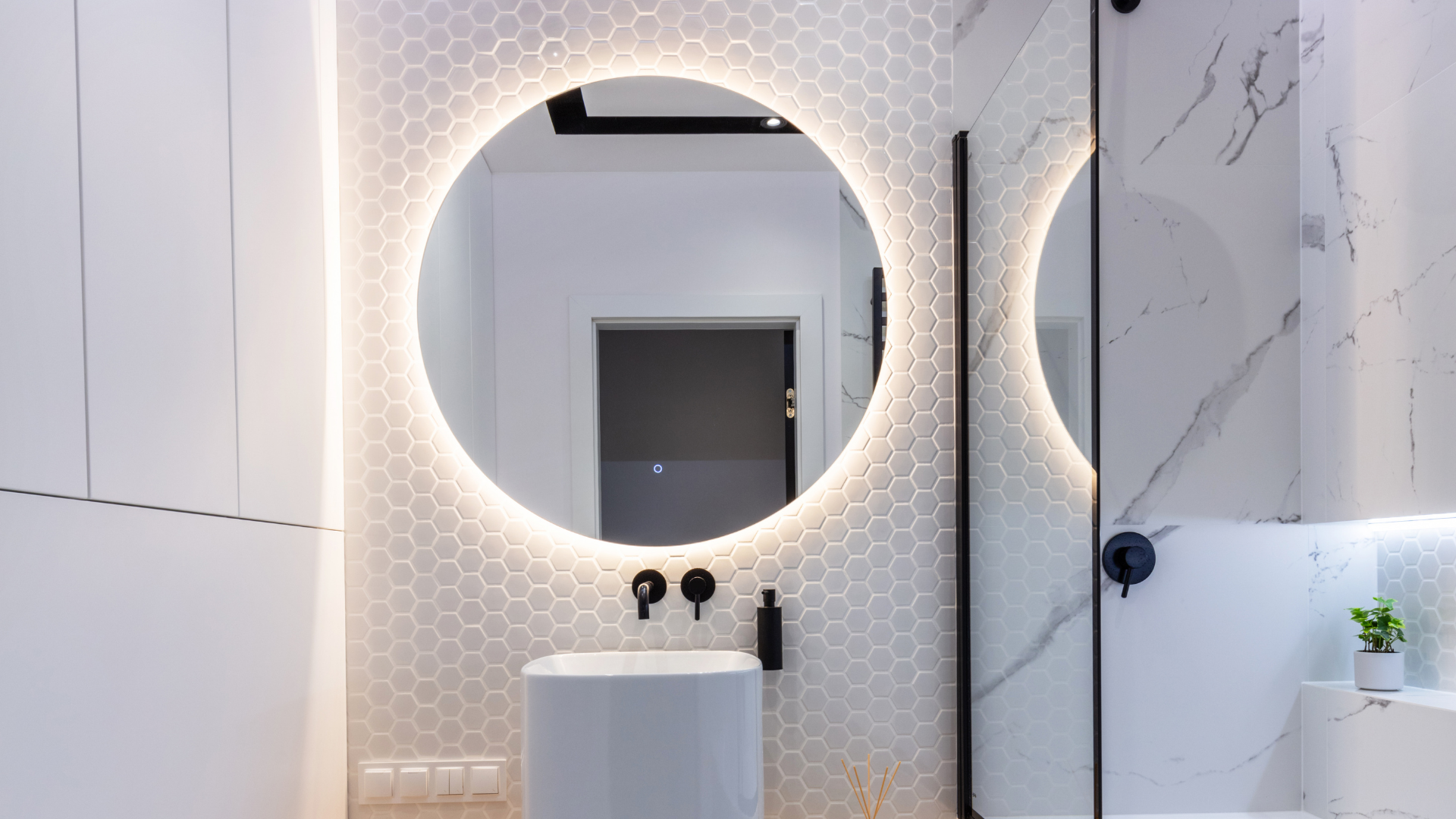
Ample lighting is essential in a small bathroom remodel. Consider combining recessed lighting, wall sconces, under-cabinet lighting, and pendant lights to brighten up every corner. You can also utilize LED mirrors for an added touch of modernity. Adequate lighting ensures functionality and contributes to the overall aesthetics of the space.
5. Seamless Flooring
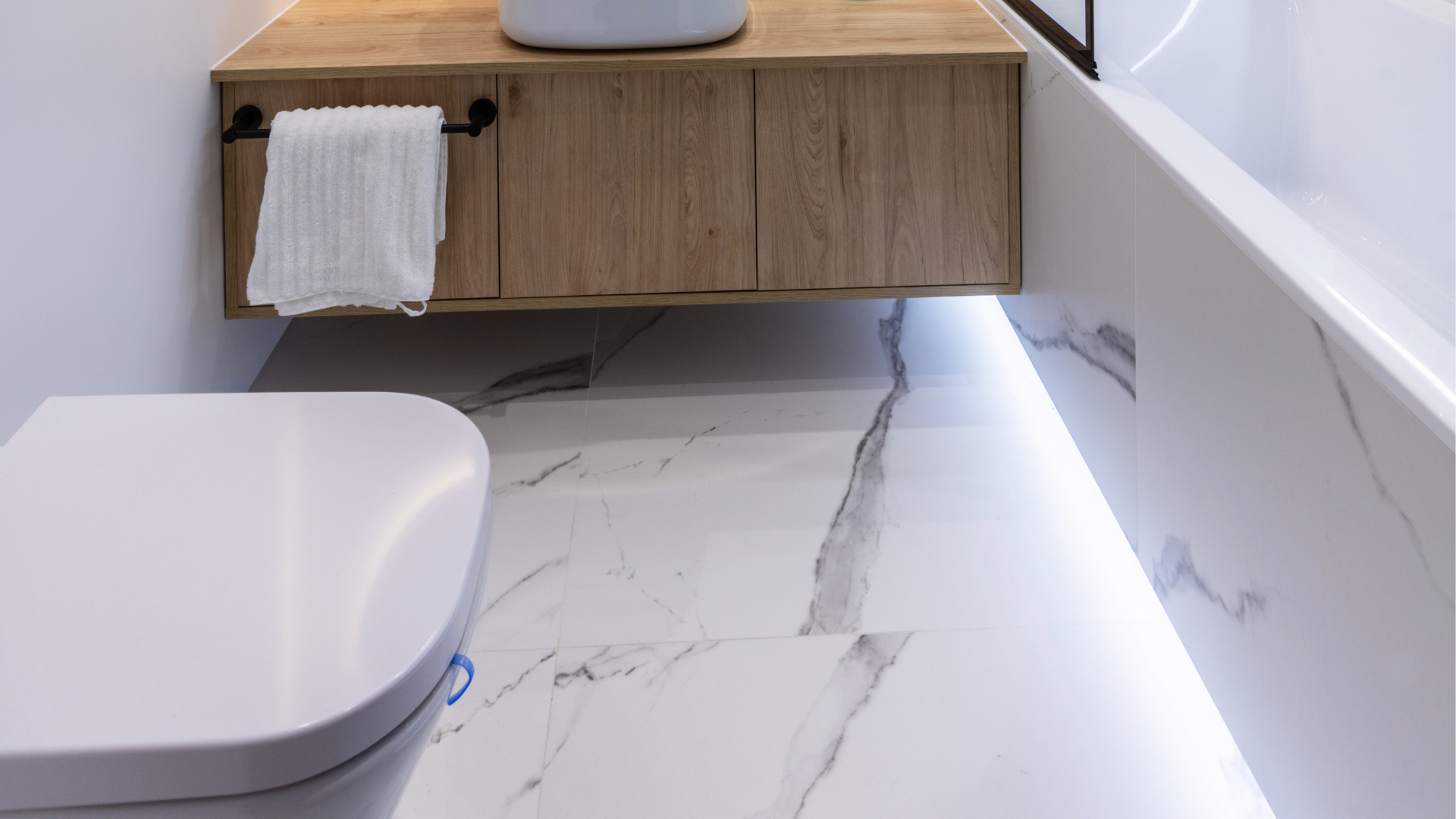
The choice of flooring is crucial in small bathrooms. Opt for larger tiles or continuous flooring materials to create a sense of continuity. This eliminates visual interruptions, making the space feel more expansive. Consider waterproof luxury vinyl tile (LVT) options for added style and ease of maintenance.
Dive into the Details: Small Space, Big Design Impact
Interior designer and social media influencer Emma Shay chimes in with her perspective, underscoring the importance of making the most of available storage.
“Maximize storage space where you don’t think that you have it,” she emphasizes.
Let’s delve into the details that turn a compact bathroom into a well-designed oasis:
What Color Makes A Small Bathroom Look Bigger?
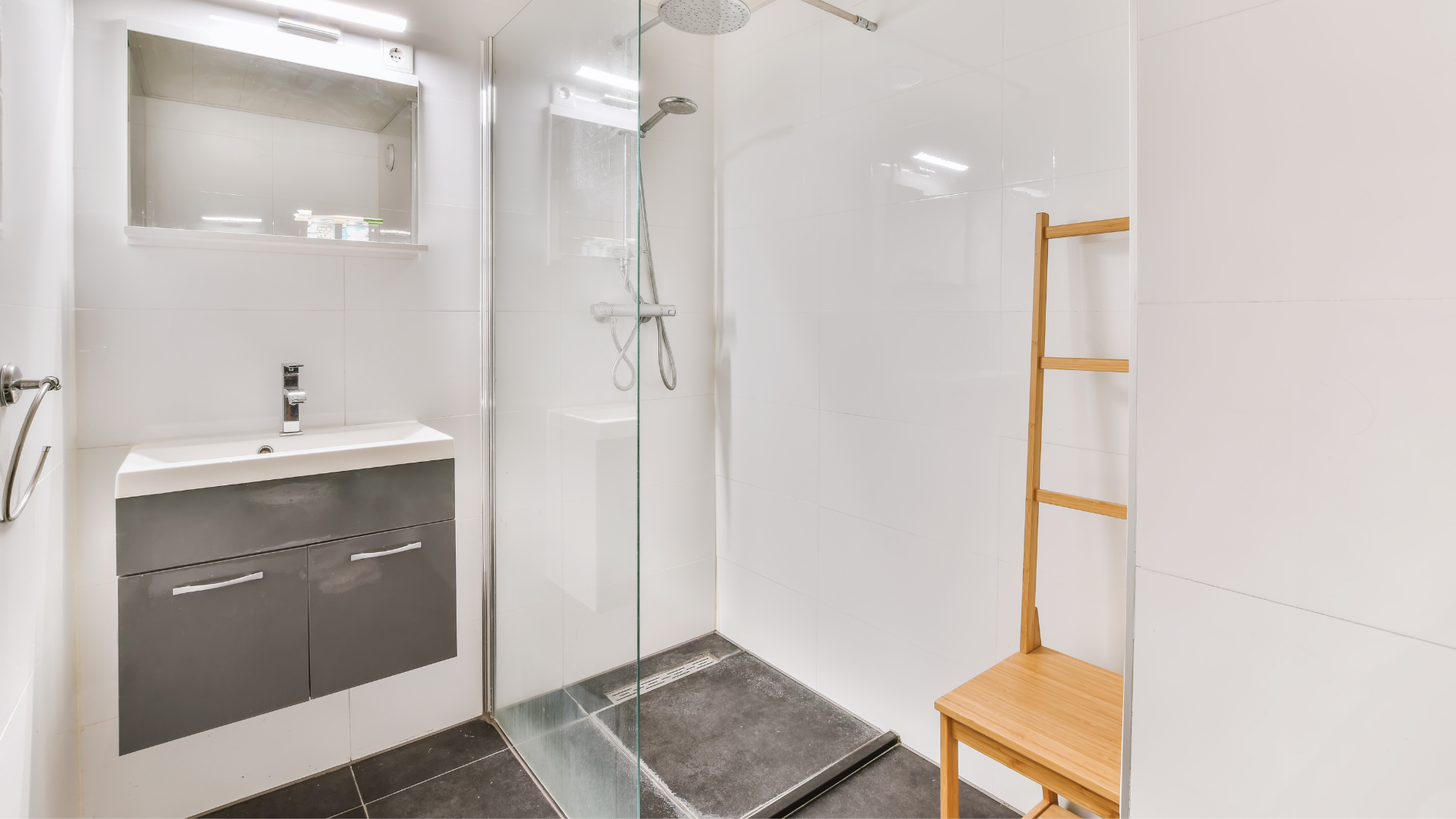
In a small bathroom, light and neutral colors reign supreme. Shades like soft whites, pastel creams, and light grays create an open, airy atmosphere. These hues reflect light, giving the illusion of more space. Additionally, they provide a versatile backdrop that can be easily complemented with accent pieces or décor.
Where Should A Toilet Be Placed In A Small Bathroom?
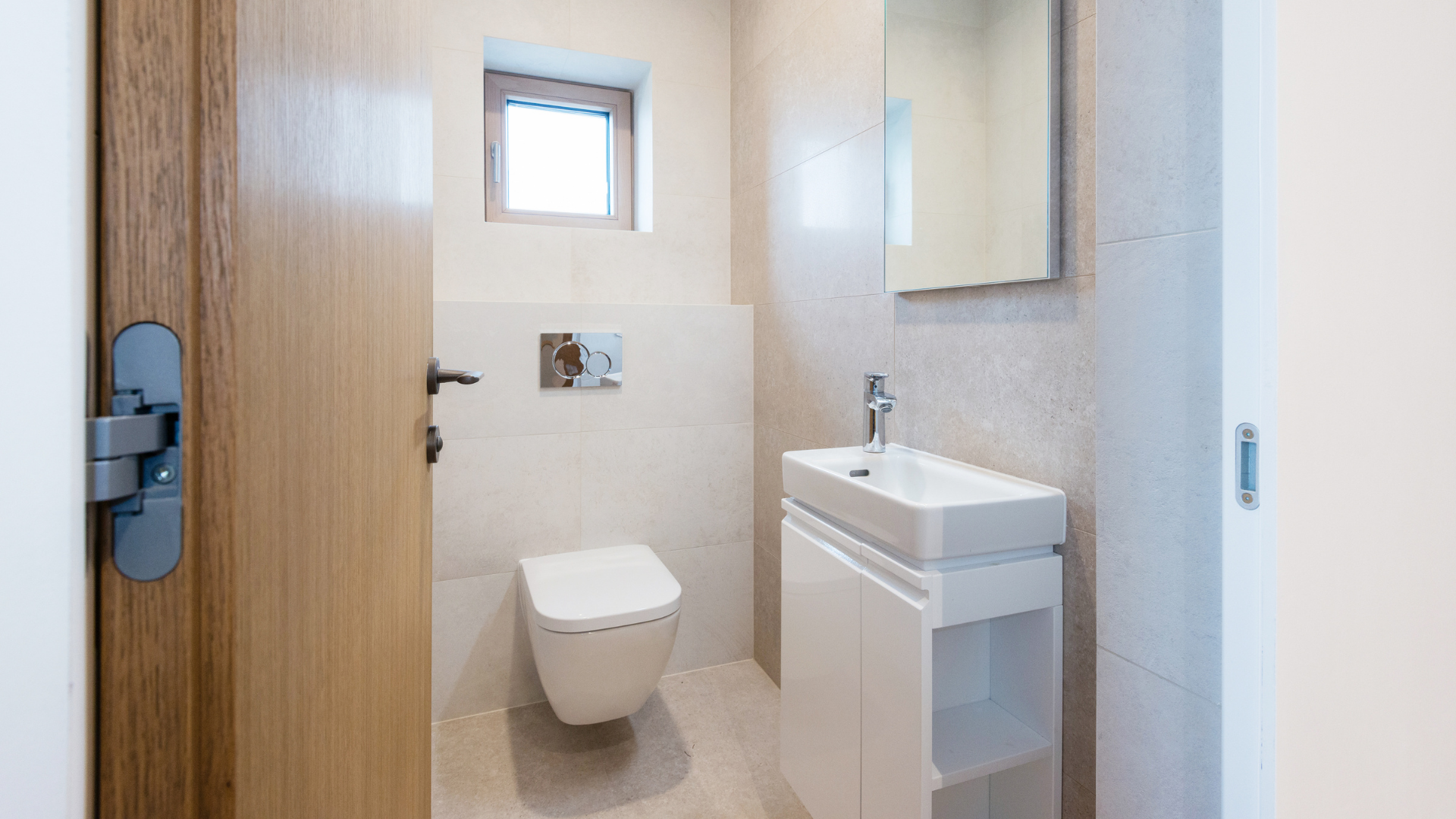
To optimize space utilization, it’s essential to position the toilet thoughtfully. Aim to have the center line of the toilet at least 15 inches away from the nearest wall or sink. This ensures comfortable usage and contributes to a visually balanced layout, allowing for better traffic flow and a more open feel.
What Kind Of Vanity Makes A Bathroom Look Bigger?
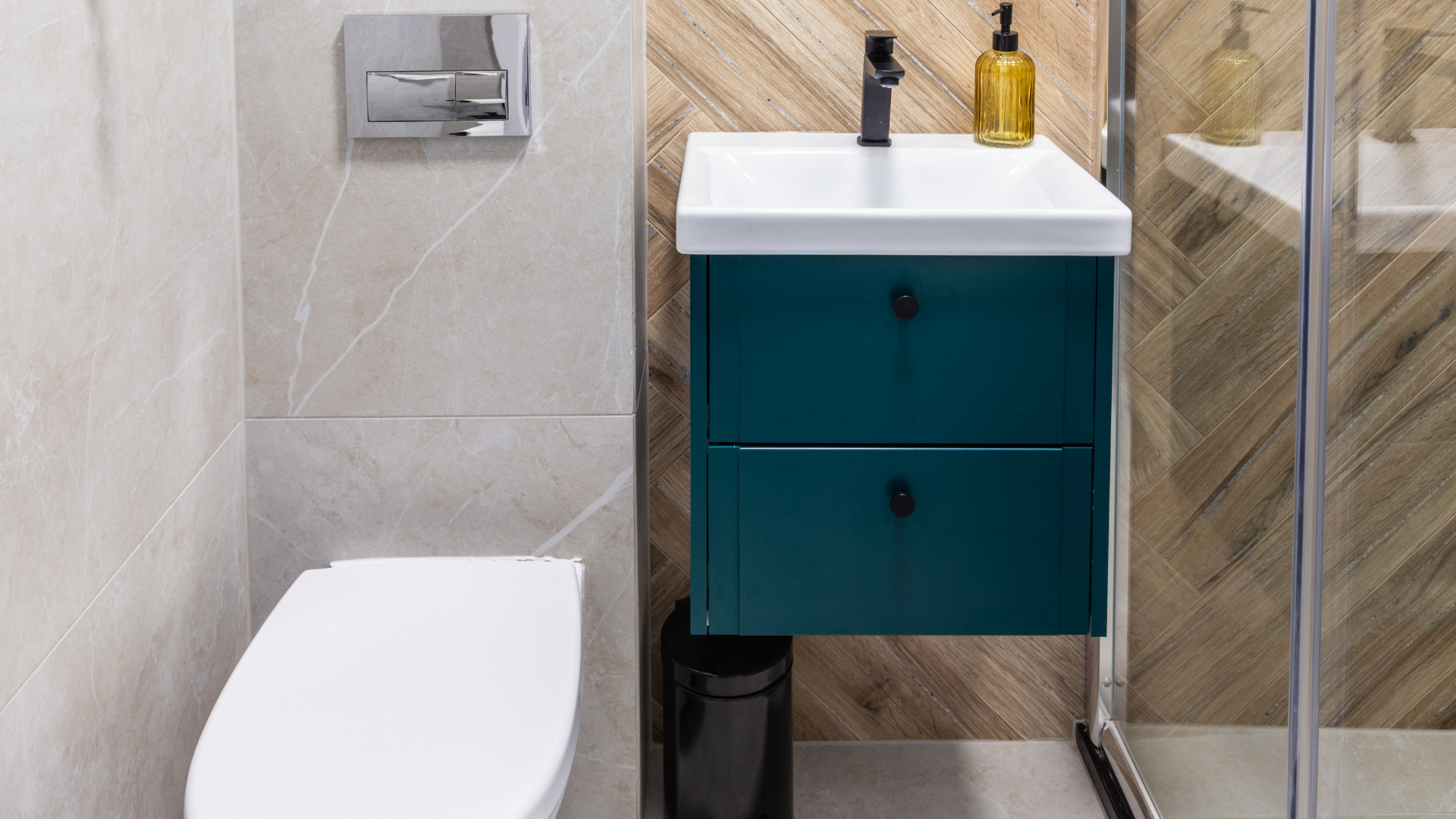
Opt for a floating or wall-mounted vanity to enhance the perception of space. These styles create the illusion of more floor area by revealing more of it. Clearing the floor space beneath the vanity imparts an open and uncluttered feel, contributing to the overall spaciousness.
What Pattern Makes A Small Bathroom Look Bigger?
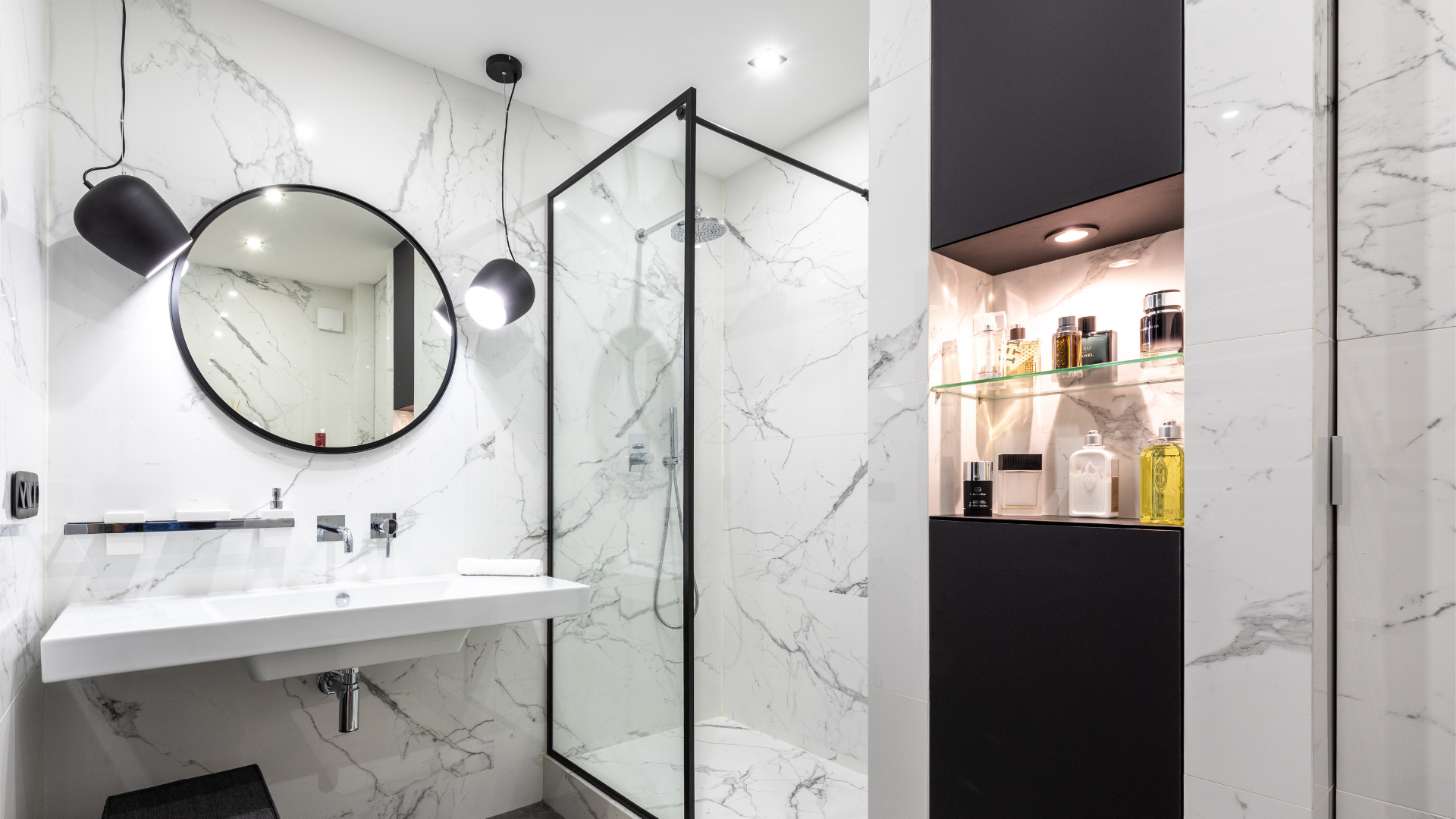
When it comes to patterns, simplicity is critical. Minimalistic patterns, such as subtle stripes or small-scale geometric designs, can lend a sense of openness to a small bathroom. Avoid overly intricate shower curtains or wallpaper that might overwhelm the limited space.
Is It Better To Use Small Or Large Tiles In A Small Bathroom?
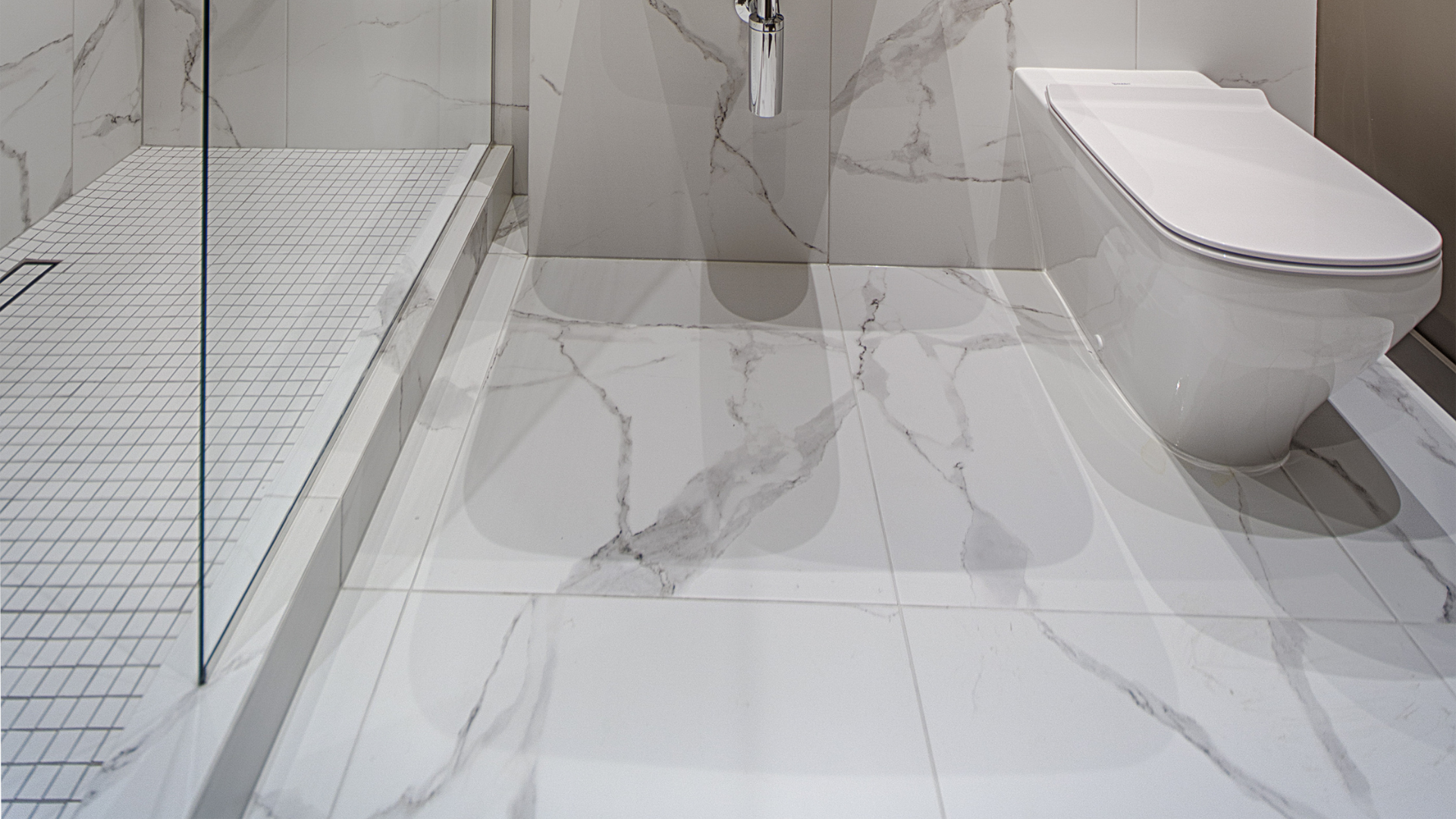
The choice between small and large tiles largely depends on the visual effect you wish to achieve. Large tiles with minimal grout lines can create a seamless appearance, making the bathroom feel more expansive.
Creating Tranquility within Boundaries
A small bathroom design is an opportunity to showcase the synergy of creativity and practicality. The beauty of it lies in creating a serene haven that defies its limited dimensions. You can achieve a bathroom that combines comfort, functionality, and style by implementing strategies like compact fixtures, vertical storage, and adequate lighting.
Remember, small spaces need not limit your design aspirations. Embrace the challenge and revel in the satisfaction of crafting an area that is visually pleasing and enhances your everyday well-being. Whether you’re seeking a modern or traditional approach, the principles of space-savvy design can guide you toward creating your own oasis of comfort within the boundaries of minimal square footage.
Author
-

Sarah is the Communications Manager at Floorily. With a strong background in digital marketing, she develops strategies and marketing material to help grow and promote Floorily. In her free time, Sarah enjoys camping, hiking, and being a passenger on flights flown by her aviator husband.
View all posts


